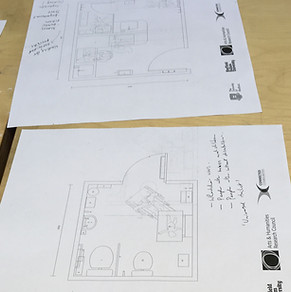IDEAS & APPROACHES
Approaches to the design of toilets
Building-specific toilet design - This isn’t just about numbers of required cubicles to match building capacity, but to consider how a design ethos can be expressed within the toilet design. In doing this, toilets can be considered as a key user experience within the building.
Accommodate gender neutral toilets as a starting point - This is a more inclusive position, even if there are reasons to deviate from this at a later stage. It also opens up a conversation about toilet design and accessibility early in the design and briefing process.
To deliver facilities that meet the needs of people who use the building - Thinking more widely about building stakeholders and their needs in terms of toilets is crucial.
Being a toilet advocate - Knowledge of toilet design amongst students and professionals is not particularly expansive. Understanding the range of toilet formats and how these affect particular groups of people can be beneficial to clients, and can enhance their organisation as well as build your knowledge base.
Ideas for using the Toilet Design Toolkit
Toilet template tasks:
By printing out the toilet templates, and then cutting off the labels and information, the drawings can be used as props for an awareness-raising game. We asked small groups of students to identify the unlabelled toilet templates and answer the following:
-
Where might you find this toilet?
-
What building type might it be associated with?
-
Who is the toilet designed for?
-
Who can and can’t use it?
Replicating some of the project ideas in the 'examples' section of the toolkit:
The Microscosm project can work for undergraduate students, but is perhaps best for Masters students who have a stronger sense of their own design approach and ethos.
Toilet Tales mapping:
Ask students to draw a cartoon or line drawing that represents the journey or the situations that the people describe in the toilet tales. This could be a continuous line drawing. It will help students to spatialise the situations that are felt by people and enable them to attune to the issues represented in the stories.
Toilet Precendents:
The case study on the website doesn’t include plans of the building, but does mention a range of different spaces. Students could be set the challenge of finding the plans and working out how issues of accessibility and toilets are incorporated into the building design.
Toilet Theory:
The theory chart is the starting point for investigating the subject of toilets further. It is also a good way to map a research topic or area of interest for architecture students. Students could be set the task of finding literature highlighted in the diagram and conducting a review of this work, to aid their wider understanding the toilet field!
Feedback for students about the toilet design toolkit
Having run workshops using and tested the Toilet Design Toolkit we have received the following comments from Architecture and Interior Design students.
“I never thought there is so much that can be improved to help bring conveniences to the users”
“I never thought about special changing toilets or the needs of those who use toilets more often. So, it’s a really good thing to create awareness and to make architects think!”
“I never thought that about the importance of toilets and how toilets affect everyone’s lifestyle. The different types amazed me!”
“Thank you for all the information, it has made a big impact on our interior design project. Well done!”
“Good Job! It was fun and very helpful. I didn’t think about it like that, but toilets do dictate who inhabits a building”.
“I didn’t know about a Changing Places toilets, and found it very interesting”.


